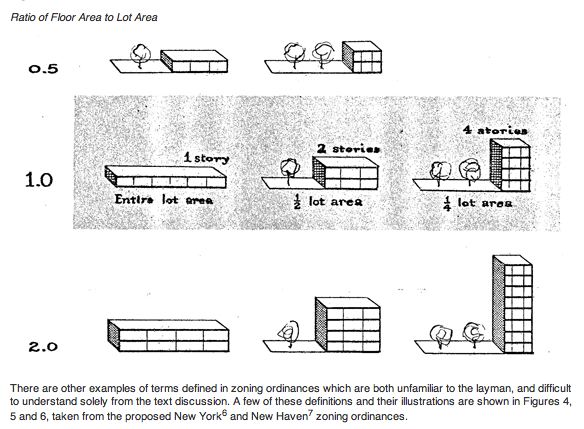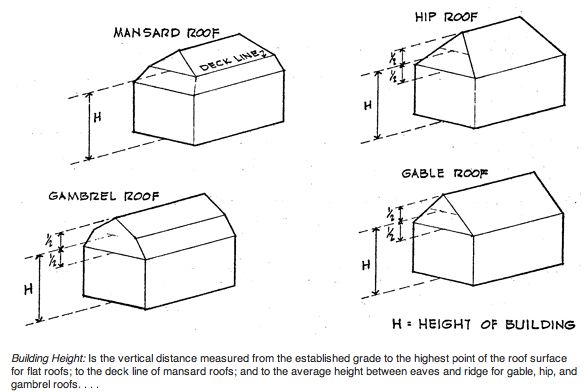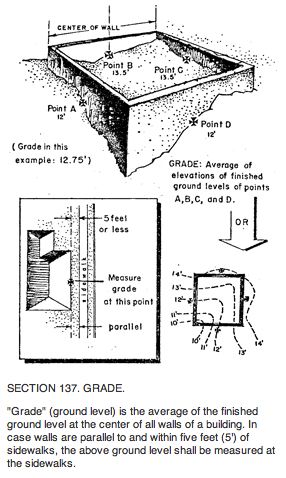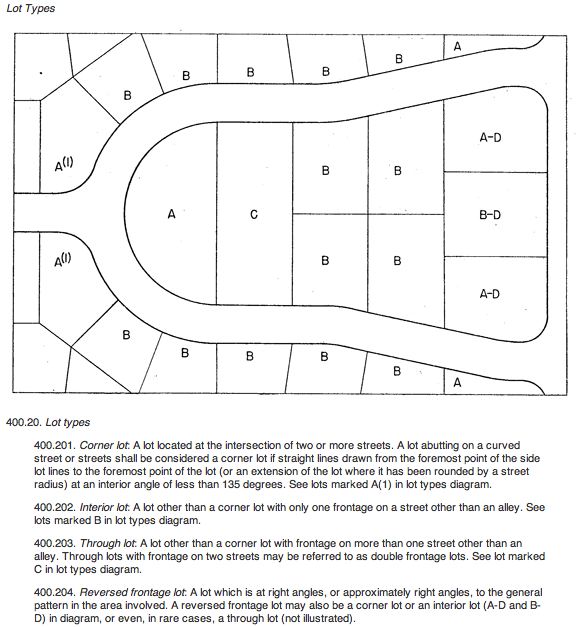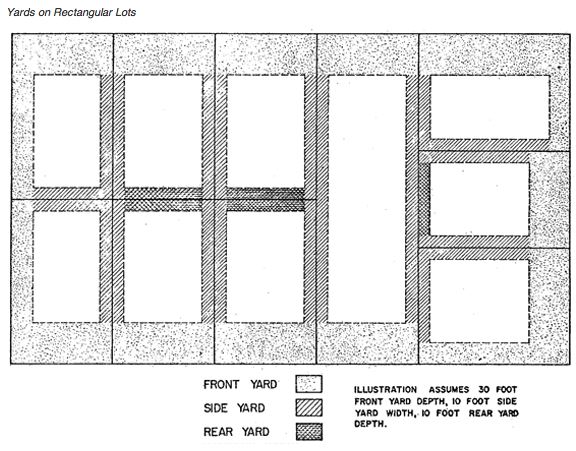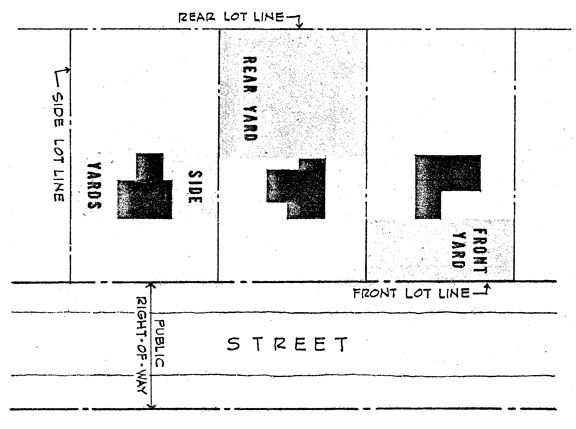Source: Planning.org
Floor Area Ratio (FAR) is a key metric that drives the amount of residential expansion allowed under current zoning laws. Existing floor area ratios allow for significant residential expansion as of right; in fact, almost 75 percent of the children-purposed residential expansion since 2006 did not require any type of special approval or variance (Source: Rye Board of Architectural Review).
How tall is a home? Depending on the pitch of the roof and the type of roof, architects and builders may be able to squeeze in “finished storage space” onto a third floor. Third-story game rooms, playrooms and nanny rooms appeal to households likely to be heavy users of the Rye City School District.
What’s a basement? Big finished basements are children-purposed and, in turn, appeal to households likely to be heavy users of the Rye City School District.
Grade has serious implications for flooding, drainage, and measuring building height.
Lot types have a significant bearing on home design.
Front, side and rear setbacks have important bearing on home design and, family-friendliness and, in turn, potentially RCSD enrollment.

